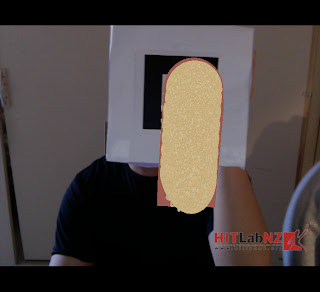2011年8月21日星期日
frames of animation
interior plan of the building
top perspective
front perspective
bottom perspective
front perspective
left section
Architect Post and my view
In this poster, there are three main parts. The top left corner is the photo of the architect which displays what the poster is related about. The second part is some of the architectures designed by this architect. Each of the different architectures are divided nicely by an office building in Poland which is also designed by this architect. Through the size of these images, its main focus is also on this part which displays the well-known buildings designed by this architect. The third part of this poster is at the bottom of it. It introduces the career of Norman Foster and the producer of this poster. As for the colour of this poster, it is pretty colourful. However, the top and bottom parts are a little bit lighter than the middle part, which is because the producers tried to increase the focus for the middle. The main font that takes all attention is the top left conner that displays the architect name which has the largest font. All of the other fonts are smaller and should be considered the words are less important than the pictures in this poster.
Reflection on this project
For this assignment, we are asked to develop an environment which should be inspired by the architectures designed by a contemporary architect. The paper folding from week 1 were inspired by Norman Foster. I found his architecture works are famous around the world. Two buildings I was interested and they are Swiss Re building and Reichstag dome.
After folding paper, I worked on developing creatures which should also be related to the architectures designed by Norman Foster. The Spore Creature Creator is a impressive program which allows us to design everything we could think of. Therefore, we can not only make creatures with heads or legs, but also some objects like chairs and desks.
The first environment was inspired by the Reichstag dome and the second environment was inspired by the Swiss Re building. However, I found that the second one would be too simple and less stuff can be done. Therefore, I chose the first one and keep editing it. The outside design was pretty hard for me at the beginning of the development. I tried to explore some more structures design by Norman Foster. As a result, the outside view of the building was like Reichstag dome in some extent. After discussing with my tutor, I thought more details need to be added into the model. The feature of my model is repetition which I think this can be also found from some of the buildings designed by Norman Foster such as the texture on Swiss Re building. The interior design of the building was also inspired by the structures designed by Norman Foster. Almost every furniture in the building repeated more than once.
The final step was to place 6 different angles of the design on to the box. On the box, there are 6 markers and these designs related to my building design. I tried to use 6 most expressive faces displaying on the box.
2011年8月14日星期日
2011年8月13日星期六
订阅:
博文 (Atom)



























